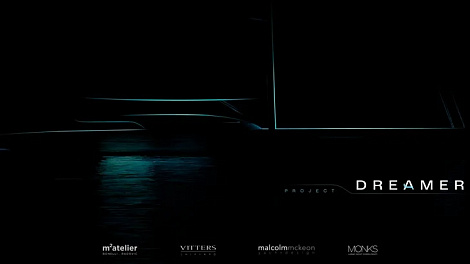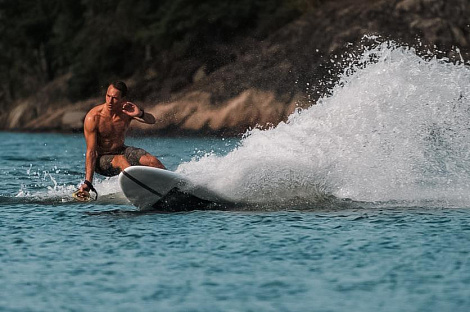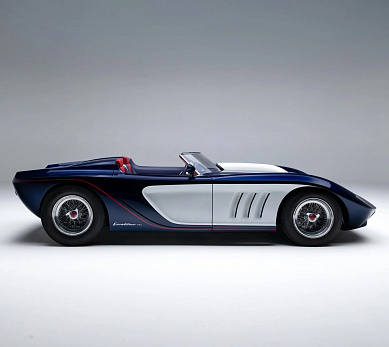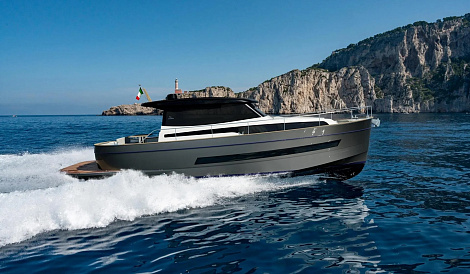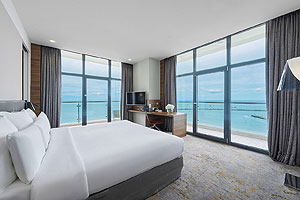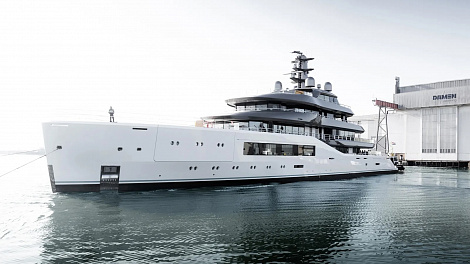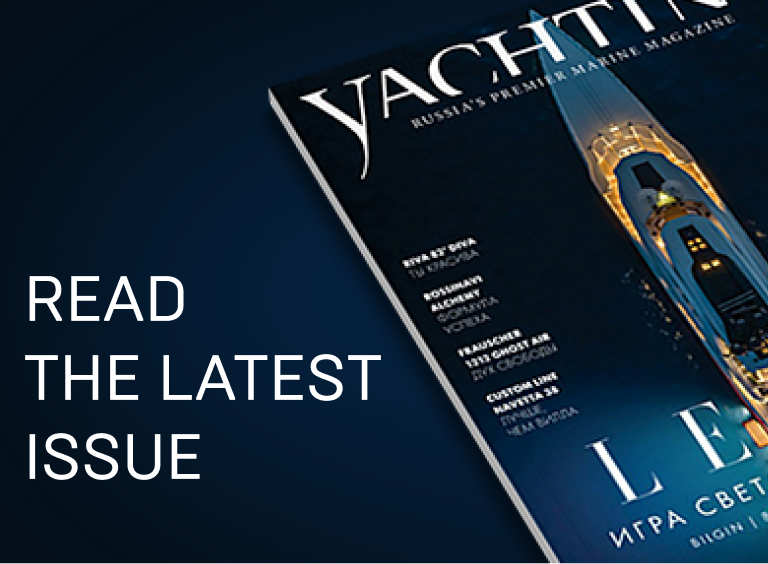
O'Madeleine
Massari Design is responsible for the looks of the guest areas, lounges, stairs, beach area, and sun deck, while Studio Vafiadis designed the hull lines and superstructure. These designers have previously worked on such well-known Golden Yachts projects as Project X (87.6 m) and O'Ptasia (84.7 m).
The layout of O'Madeleine is tailored to the charter market, with four guest cabins on the lower deck and a VIP cabin on the upper deck. On the main deck is the owner's master suite with a dressing room and marble bathroom.
An unusual feature of the interiors is the leather-clad ceiling vaults, the texture of which is emphasized by hidden lighting. The main material used is light oak, complemented by bright accents, especially in the staterooms. Designer Alessandro Massari used stingray leather, straw-woven wall panels, hand-woven carpets, and marble carvings.
The main public areas include the sun decks with loungers, bar, lounge, and pool; the main salon with an adjoining dining area; and the beach club with a hammam, spa, bar, and lounge. The upper deck has a dining area with an open kitchen, and the main deck has a cozy lounge with a bar and TV.
O'Madeleine is equipped with a forward garage with a 7.5m tender and a 5m lifeboat. Jet ski storage space is allocated at the beach club.
O'Madeleine is scheduled for delivery this summer.

